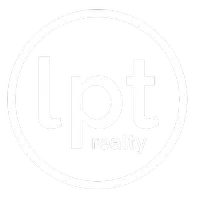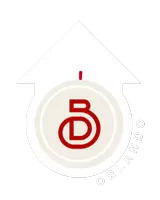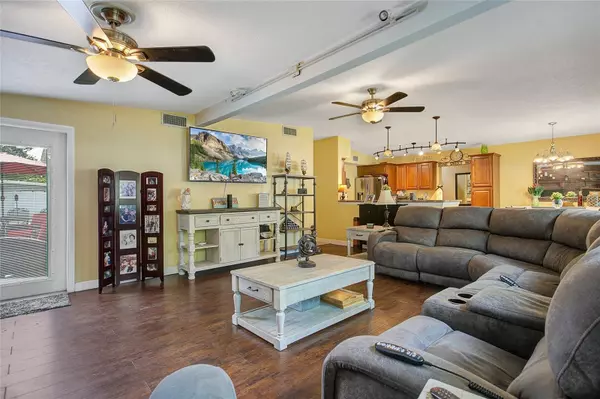$369,900
$369,900
For more information regarding the value of a property, please contact us for a free consultation.
3 Beds
2 Baths
1,236 SqFt
SOLD DATE : 04/21/2023
Key Details
Sold Price $369,900
Property Type Single Family Home
Sub Type Single Family Residence
Listing Status Sold
Purchase Type For Sale
Square Footage 1,236 sqft
Price per Sqft $299
Subdivision Fernway
MLS Listing ID O6098424
Sold Date 04/21/23
Bedrooms 3
Full Baths 1
Half Baths 1
Construction Status Appraisal,Financing,Inspections
HOA Y/N No
Originating Board Stellar MLS
Year Built 1957
Annual Tax Amount $3,045
Lot Size 8,276 Sqft
Acres 0.19
Lot Dimensions 68x120
Property Description
Located in the heart of Conway, this 3 bedroom, 1.5 bath home boasts true pride of ownership. Driving up to the home you will immediately notice the lush Florida landscaping while the pavered walkway leads you up to the quaint mid-century modern entryway. Stepping through the door you are welcomed by an open concept space with a living room to your immediate left. This room is spacious enough for a sectional and a big-screen TV, however, the true focal point of the room is the expansive brick feature wall with a wood-burning fireplace. The wood mantle and shelving add both texture and warmth to the space while the laminate floors allow for easy upkeep. Adjacent to the living room is a dining room and an updated kitchen. Warm, rich cabinetry and modern appliances complement one another and the kitchen overlooking the living room makes it easy to entertain family and friends. Conveniently located off of the kitchen is the one-car garage, a pantry space and the laundry room, making it easy to unload groceries and keep up with weekend chores. Following the hallway down from the main living area you will find 3 bedrooms, one of which is the primary with its own half-bath, showcasing original mid-century tilework. The two secondary bedrooms are each large enough for an office, guest room, home gym or hobby room. A full hall bath with a tub is accommodating to all and the original aqua tile is absolutely adorable! Off of the living room is a door to the exterior patio with its newly poured slab with footers. Enjoy your morning coffee or an evening cocktail as you lounge in the comfort of your fully-fenced yard. The patio is plenty big enough to host a BBQ and the firepit around the corner is begging for a marshmallow roast on those cool Florida nights. A large shed in the backyard is great for storing away yard equipment, tools, bikes, whatever your heart desires! This home features a variety of major upgrades and improvements including an updated roof (2018), a recently updated septic system and drain field (2020), new vinyl fencing (2021) and a new AC system (July 2022). Additionally, the home has a new refrigerator as of 2021, new toilets, solid-core bedroom and bathroom doors, a Plastpro fiberglass entry door with a glass storm door, Ring doorbell, updated garage door with opener, fresh exterior paint, and the list goes on and on…This great home is conveniently located less than 20 minutes from Orlando International Airport, while area shopping, dining and major roadways can be easily accessed. Zoned for Pershing K-8 and Boone High (Go Braves!) this property is sure to go fast!
Location
State FL
County Orange
Community Fernway
Zoning R-1
Rooms
Other Rooms Inside Utility
Interior
Interior Features Ceiling Fans(s), Thermostat, Window Treatments
Heating Central, Electric
Cooling Central Air
Flooring Carpet, Laminate, Tile
Fireplaces Type Living Room, Wood Burning
Furnishings Unfurnished
Fireplace true
Appliance Dishwasher, Dryer, Range, Refrigerator, Washer
Laundry Inside, Laundry Room
Exterior
Exterior Feature Lighting, Rain Gutters, Sidewalk, Storage
Parking Features Curb Parking, Driveway, Garage Door Opener
Garage Spaces 1.0
Fence Fenced, Vinyl
Community Features Sidewalks
Utilities Available BB/HS Internet Available, Cable Available, Electricity Available, Electricity Connected, Other, Phone Available, Public, Street Lights, Water Available, Water Connected
Roof Type Membrane, Other
Porch Front Porch, Patio
Attached Garage true
Garage true
Private Pool No
Building
Lot Description In County, Landscaped, Level, Sidewalk, Paved
Story 1
Entry Level One
Foundation Slab
Lot Size Range 0 to less than 1/4
Sewer Septic Tank
Water Public
Architectural Style Mid-Century Modern, Other, Traditional
Structure Type Block, Concrete
New Construction false
Construction Status Appraisal,Financing,Inspections
Schools
Elementary Schools Pershing Elem
Middle Schools Pershing K-8
High Schools Boone High
Others
Pets Allowed Number Limit, Size Limit, Yes
Senior Community No
Pet Size Extra Large (101+ Lbs.)
Ownership Fee Simple
Acceptable Financing Cash, Conventional, FHA, VA Loan
Listing Terms Cash, Conventional, FHA, VA Loan
Num of Pet 6
Special Listing Condition None
Read Less Info
Want to know what your home might be worth? Contact us for a FREE valuation!

Our team is ready to help you sell your home for the highest possible price ASAP

© 2024 My Florida Regional MLS DBA Stellar MLS. All Rights Reserved.
Bought with MAINFRAME REAL ESTATE

Find out why customers are choosing LPT Realty to meet their real estate needs







